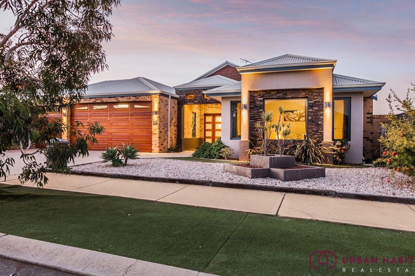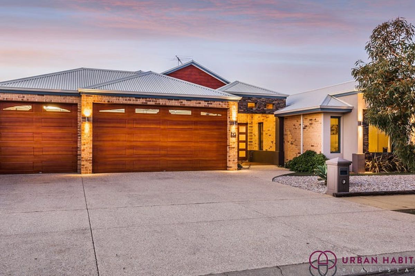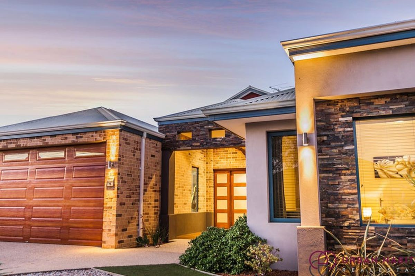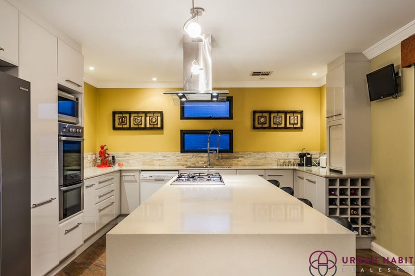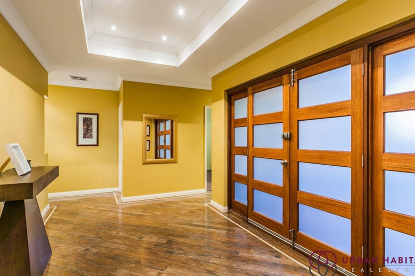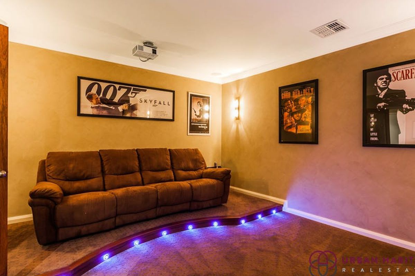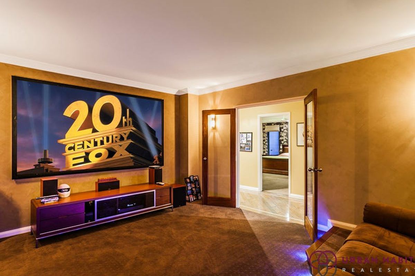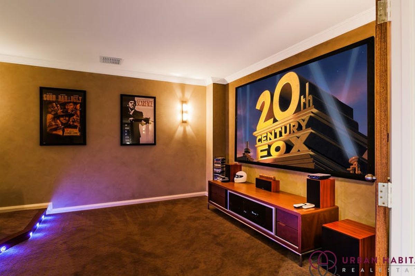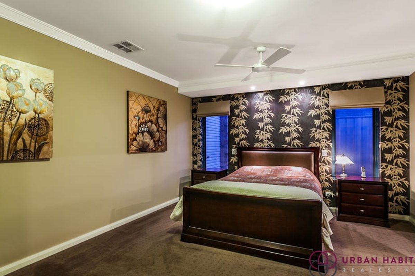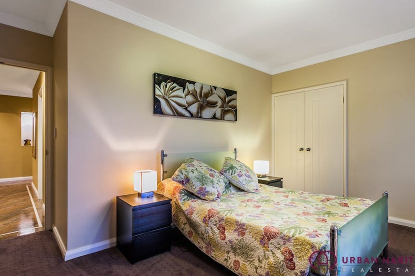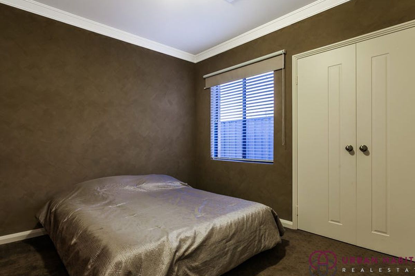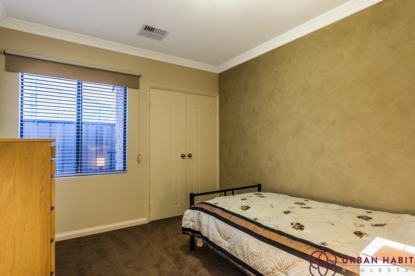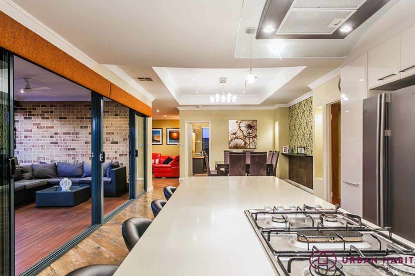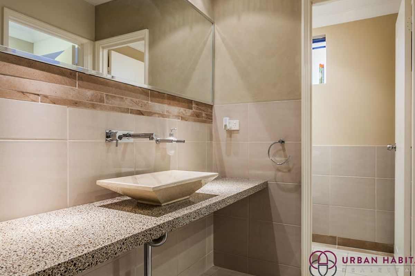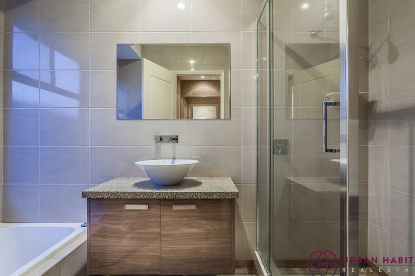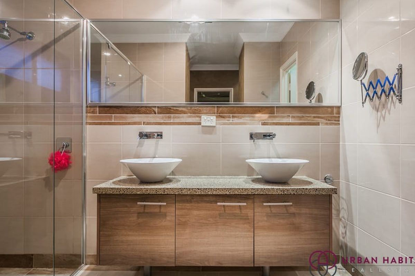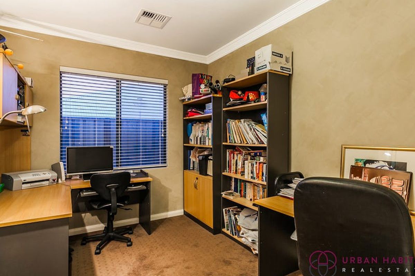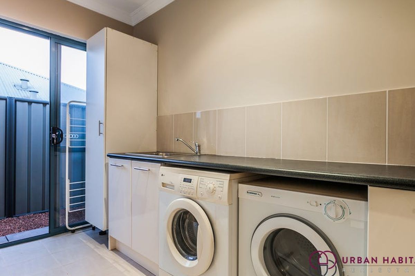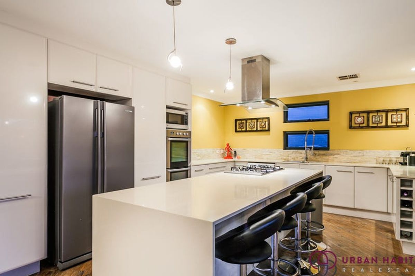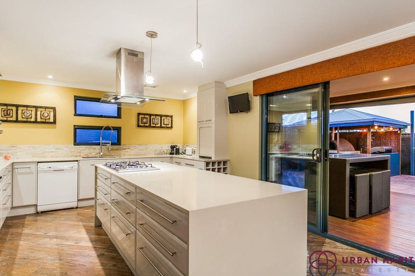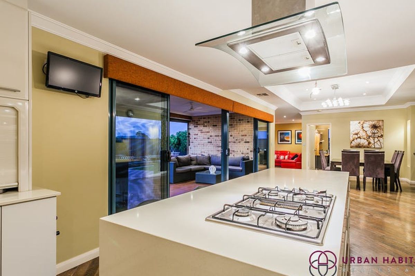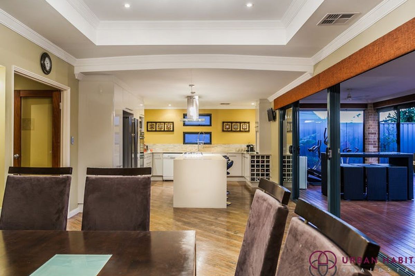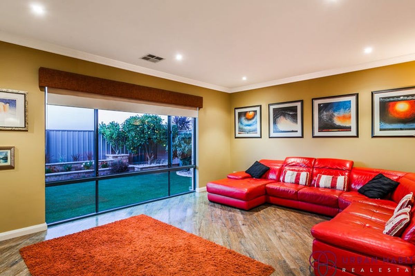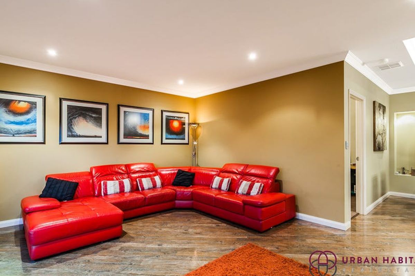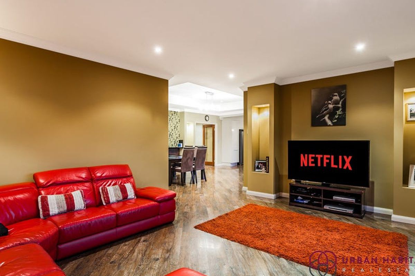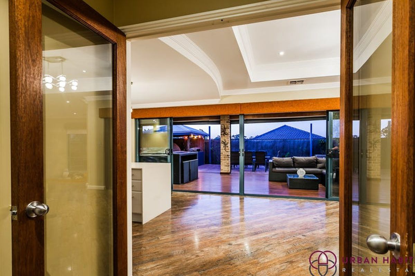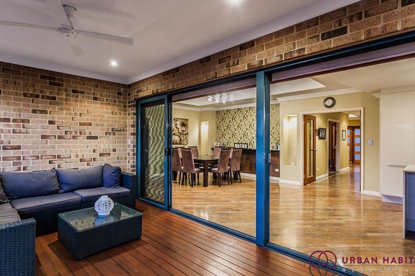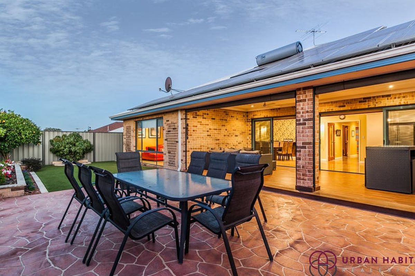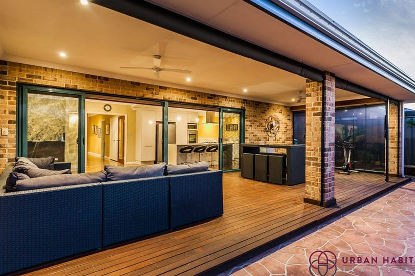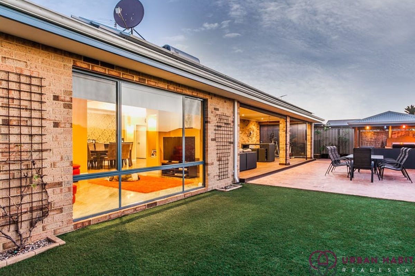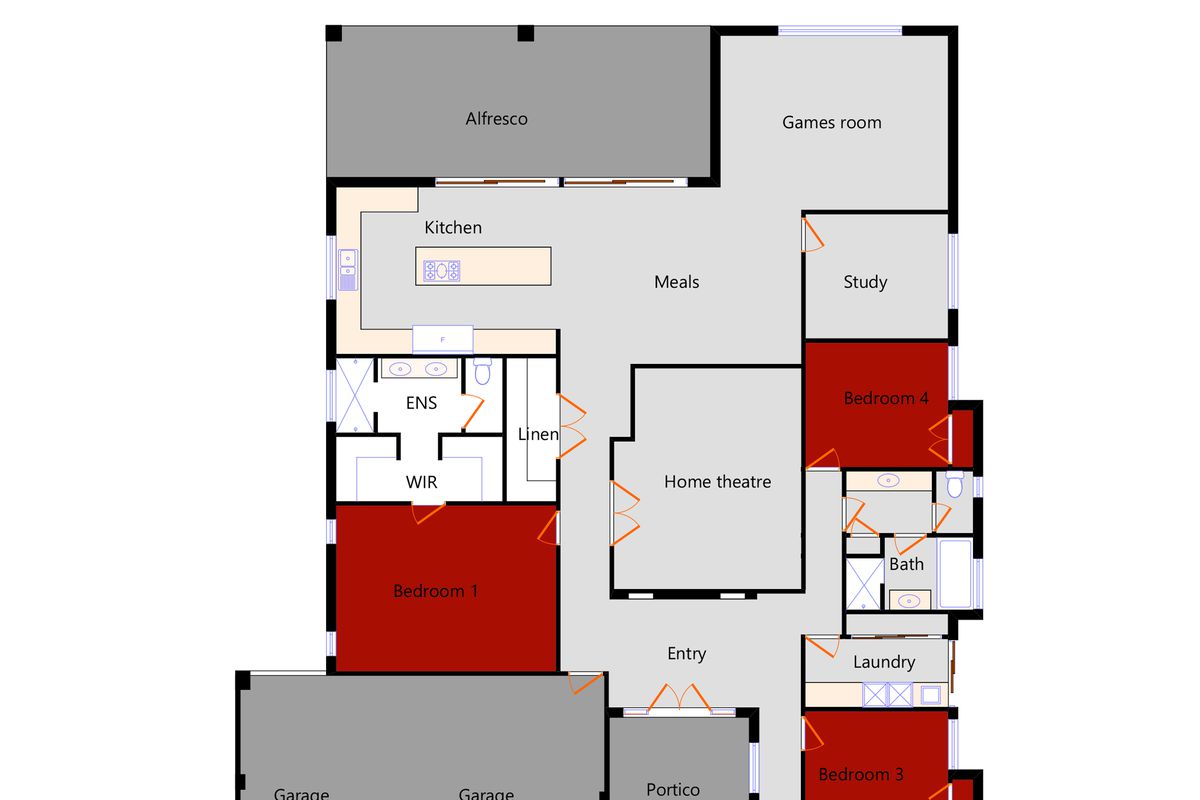Description
Set in a prominent location of Baldivis is this architecturally designed family home. The customised changes and fittings within are guaranteed to take your breath away. The Vendors are moving for a sea change so this could be your prime opportunity to benefit from the beautiful finishes that the home retains.
Thoughtfully constructed with open plan free form living and raised ceilings, the abundant space allows light to flow through the living areas creating a harmonious balance between luxury and functionality. The living spaces are separated from all of the bedrooms which are located at the front of the property, ensuring that any noise is minimized. An amazing master bedroom with fully fitted walk in robes and a designer en-suite are the best way to start and finish every day whilst feeling like a king and queen! The high quality bathrooms are finished with stone and porcelain that team brilliantly with chrome and neutral décor. Large spaces and grandeur has been the motivation behind the build of this sensational family home.
Overlooking the entertaining area, the glorious kitchen complete with numerous pot drawers, cupboards and stainless steel appliances will serve any family well. The range hood and stove top occupy the stone island waterfall bench top so you dont have to be rude to your guests: entertain whilst you are in the kitchen with a wine or beer!
Double sliding doors leading out from the family area to the fully enclosable deck merge the inside and outside effortlessly. The landscaped backyard has been designed with a low maintenance lifestyle in mind and is complimented by a beautiful pizza oven and BBQ area adjacent to the deck. It gives meaning to the saying that life is a breeze, and yours could be too in this stunning property!
Other features and benefits include;
• 4 x 2 x 3 home with huge bedrooms
• 5.5 KW solar power with 22 panels
• Double door entry and mesh screens to the rear
• Enclosed theatre with feature step for recliners
• Custom designed kitchen with plentiful bench space
• Ducted air-conditioning
• High quality fittings and finishings including stone benches and eclectic lighting.
• Fully fenced yard with manicured deck and low maintenance gardens
• Rear access through the garage by roller door
• Storage galore
• Solar Hot Water
• Within minutes of the freeway and Stocklands shopping precinct
Heating & Cooling
- Air Conditioning
Outdoor Features
- Secure Parking
Indoor Features
- Alarm System
- Floorboards
Eco Friendly Features
- Solar Panels
- Solar Hot Water

